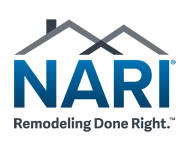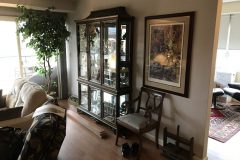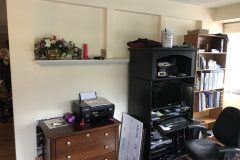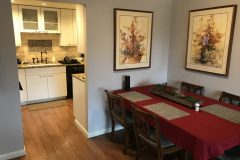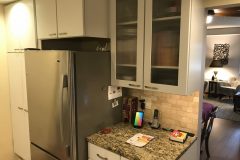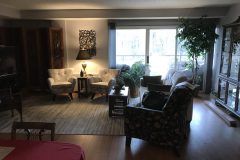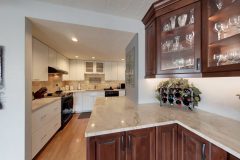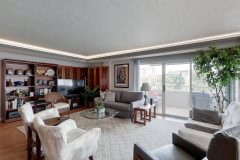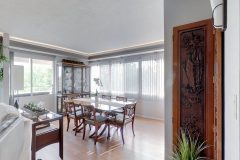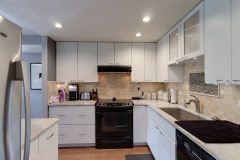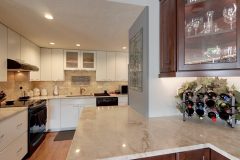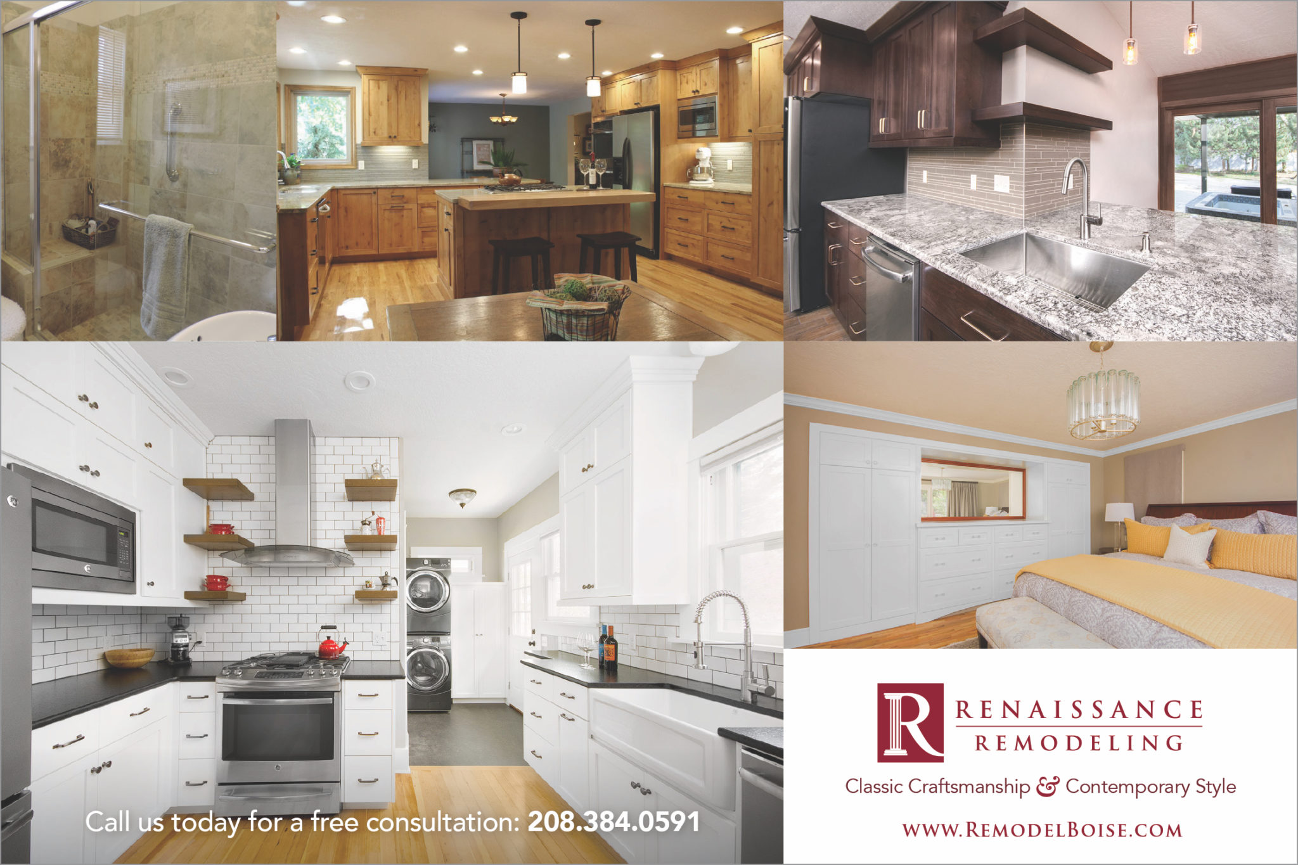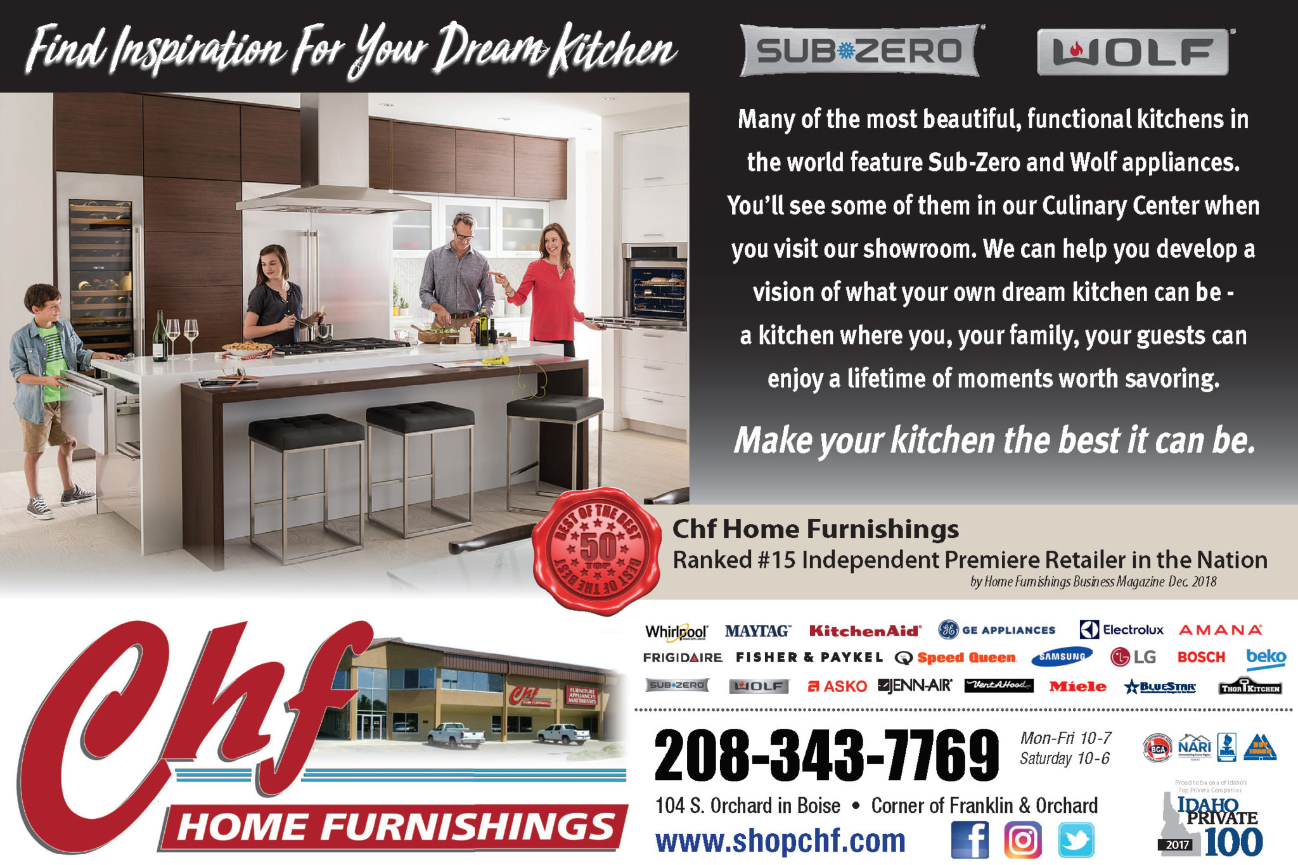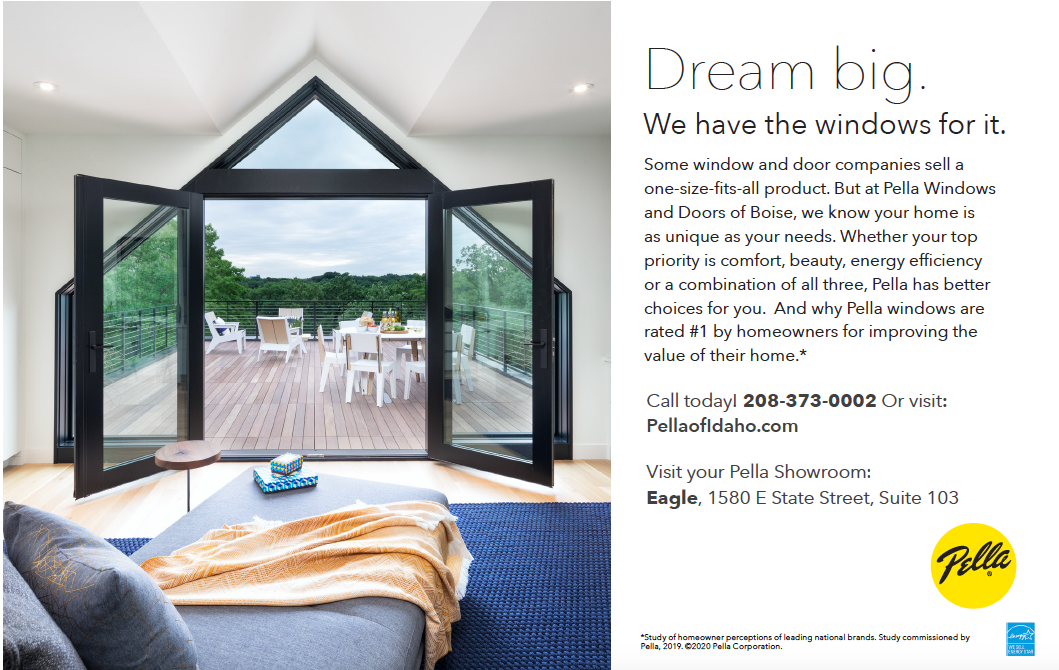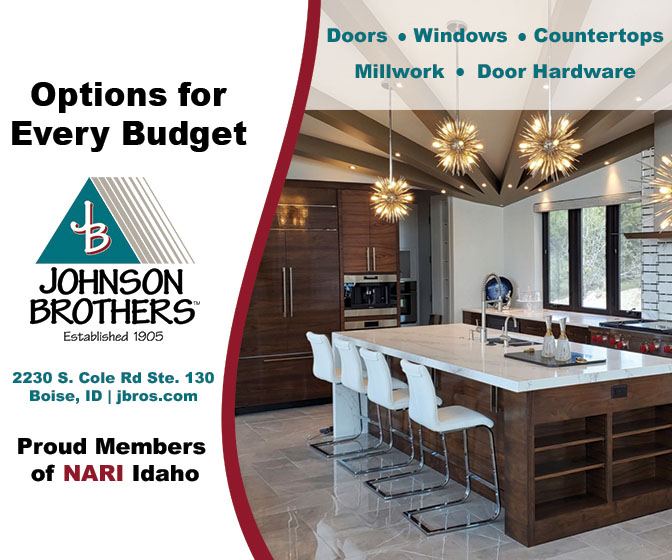NARI of Idaho
2020 Remodeled Home Tour
Levco
Kitchen Remodel
Boise, Idaho
The Challenge
The owners wanted more natural light in their living room, but a wall was in the way. They also felt the kitchen was too confining and the dining room needed to be reconfigured. They wanted to add more cabinetry and include a buffet area. There were different soffits in the two rooms, blending them was high on the list to bring symmetry to the project and rooms. As an added challenge, this project was on the 4th floor of one of Boise’s high-rise apartments. This was considered a commercial project with special handling of elevators, timing, other tenants, and parking.
The Vision
We wanted to create a design that addressed all of the customer’s wants and concerns, improve the living space, enhance the usability of the kitchen, and enjoy the views from the 4th floor.
The Solution
As part of the design, we had custom built-in cabinetry to create a beautiful and functional display case where there was once a closet. We also were able to blend tiles from wall and floor to give the customer a design solution from a wall being torn down with minimal costs.
The Results
When walking into the beautiful home, the natural light now floods the home from enlarging the entry. The flow of the kitchen and the new cabinetry opens up a previously confined space to the homeowners and allows family and guests to freely enjoy the space and all of the beautiful surroundings.
Remodeler Introduction
Contact Info
Joe Levitch
114 E. 35th Street
Boise, ID 83714
208-947-7261
Virtual Walk-Through
To view the Virtual Walk-Through, click on “360” to begin.
Use your mouse or finger to “walk” your way through the home.
Please note: There are multiple tabs within the window.
Find an Idaho Remodeler
Find a NARI of Idaho remodeler or contractor for your next remodeling job.
Find an Idaho Remodeler
Find a NARI of Idaho remodeler or contractor for your next remodeling job.
