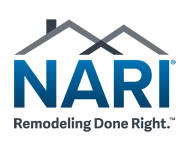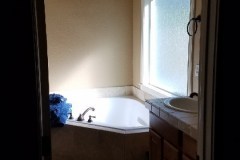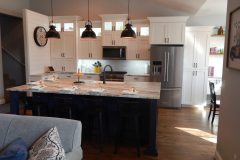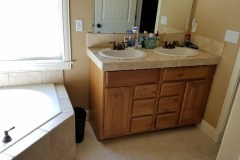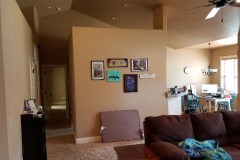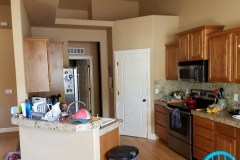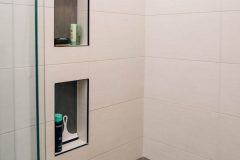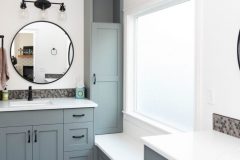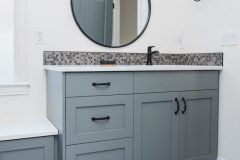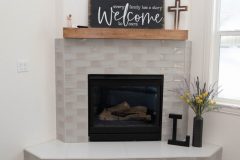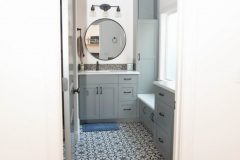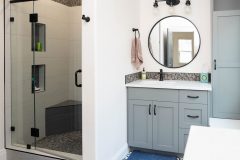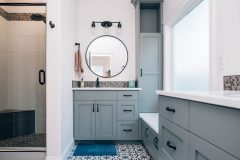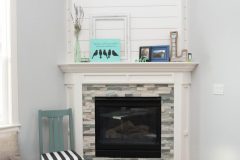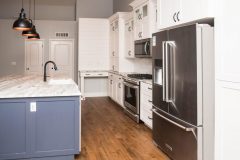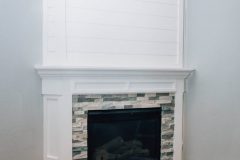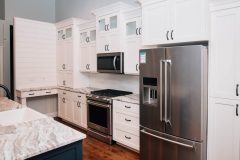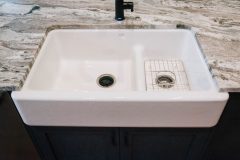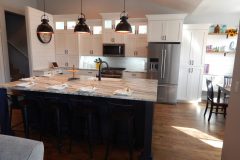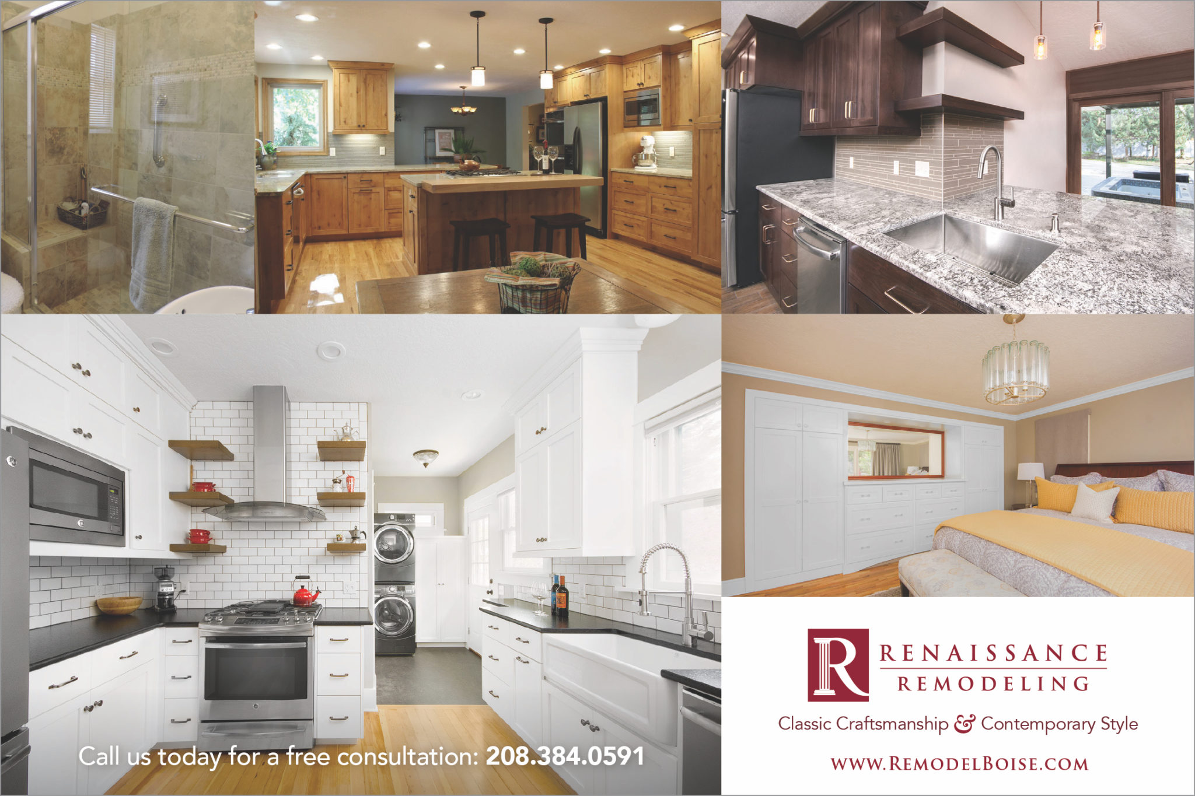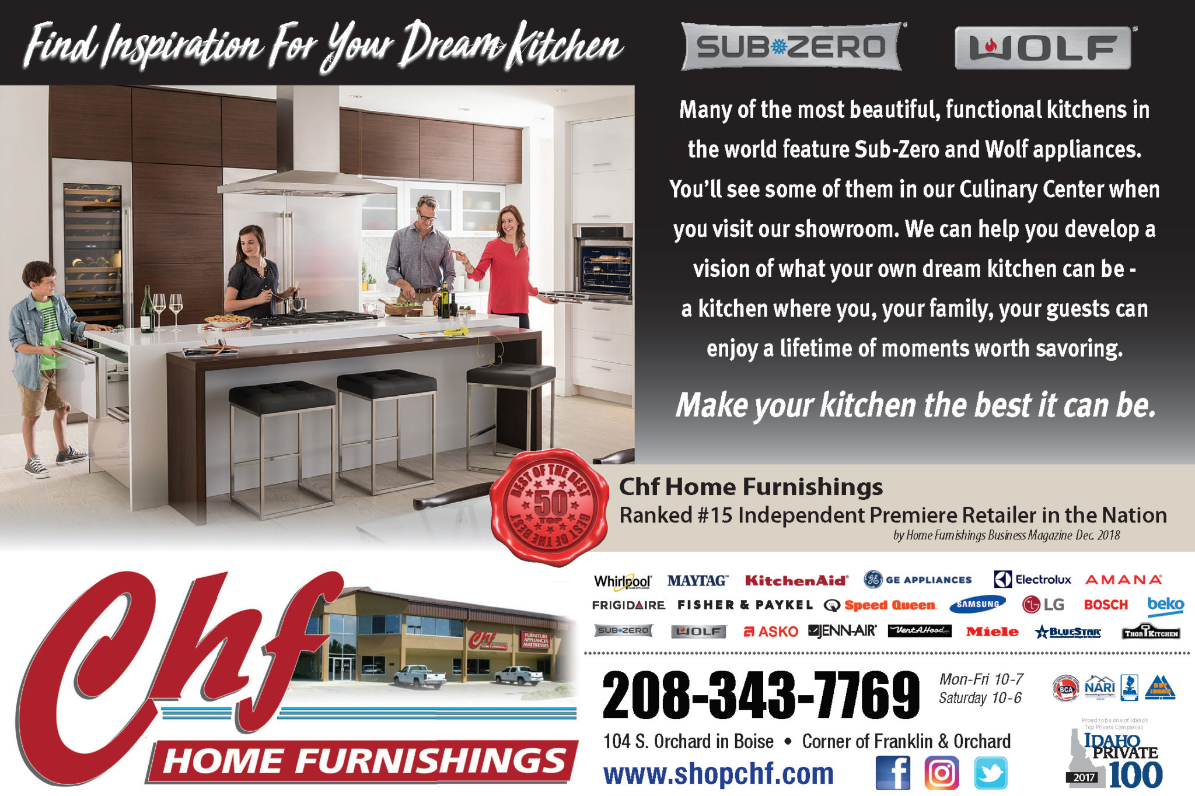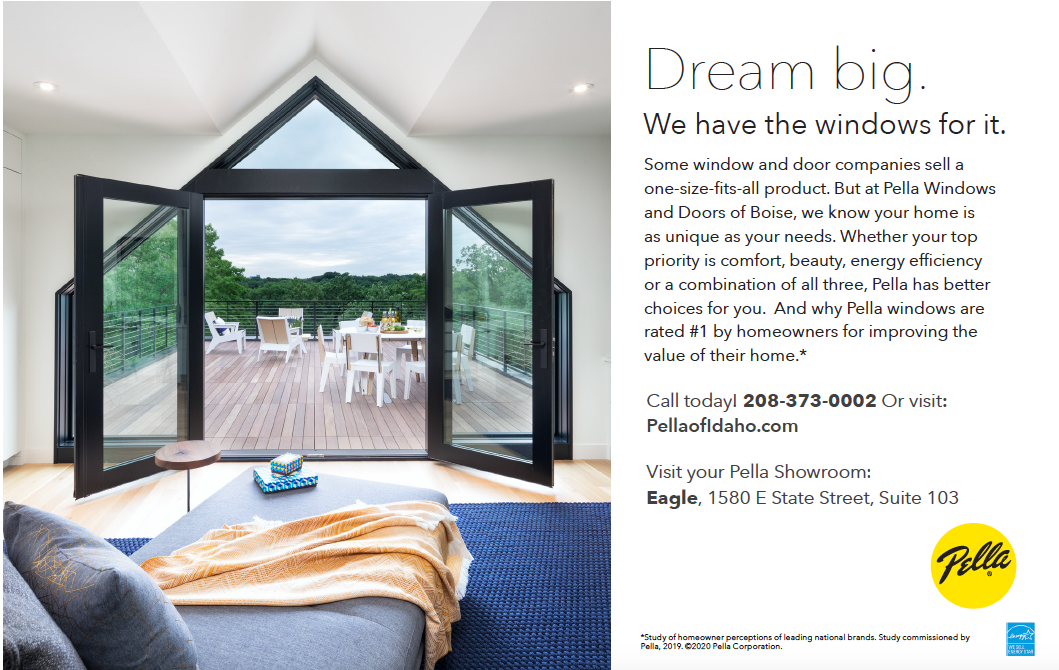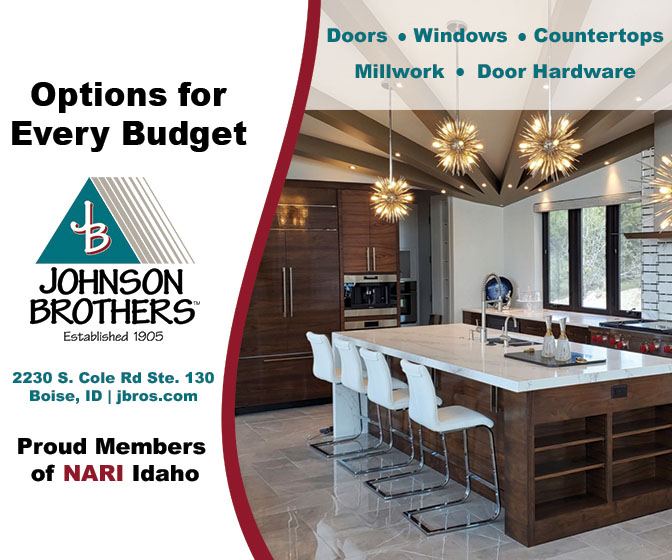NARI of Idaho
2020 Remodeled Home Tour
CCH Design
Kitchen & Master Bathroom
The Challenge
The homeowner wanted to transform a small, closed-off kitchen into an open concept that looked natural with the high vaulted ceiling. In the master bath, the challenge was to fit two vanities and a shower into a tight space.
The Vision
For the kitchen, we wanted to create a space where family and friends could comfortably gather around the heart of the home. For the bathroom, we looked to bring in some color and add a double vanity with seating in between a standup shower.
The Solution
In the kitchen, we removed the pantry and existing walls to open up the space. We also replaced the cabinets with classic white and a beautiful seedy glass on the top cabinet to accentuate the vault of the ceiling. We added colored cabinets and leathered finish countertops to the islands to break up all the neutral hues. For the bathroom, we took out the corner tub and added two separate vanity spaces and a bench. We were also able to make a comfortable and contemporary shower for the homeowners to enjoy.
The Results
The result for the kitchen was phenomenal. We were able to install an island suitable for large gatherings while at the same time, making this home cozy and welcoming. The master bathroom remodel created a spa-like retreat in the comfort of their own home.
Remodeler Introduction
Contact Info
Mike Hill
CCH Design | Remodel
208-573-1037
Virtual Walk-Through
To view the Virtual Walk-Through, click on “360” to begin.
Use your mouse or finger to “walk” your way through the home.
Please note: There are multiple tabs within the window.
Find an Idaho Remodeler
Find a NARI of Idaho remodeler or contractor for your next remodeling job.
Find an Idaho Remodeler
Find a NARI of Idaho remodeler or contractor for your next remodeling job.
